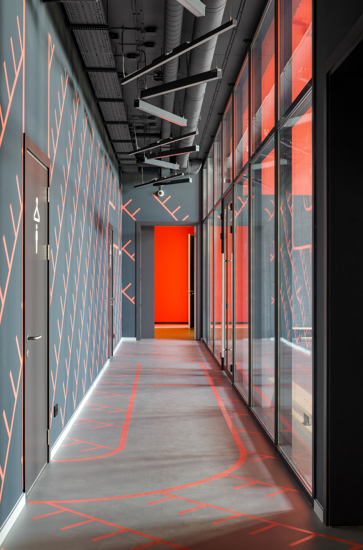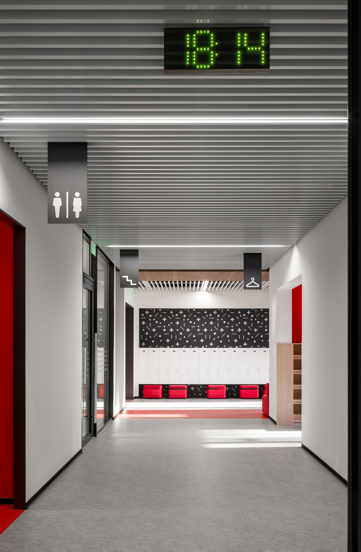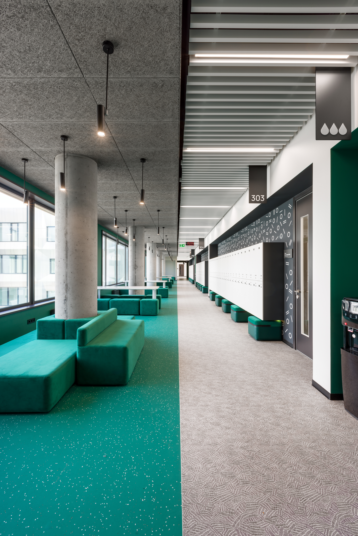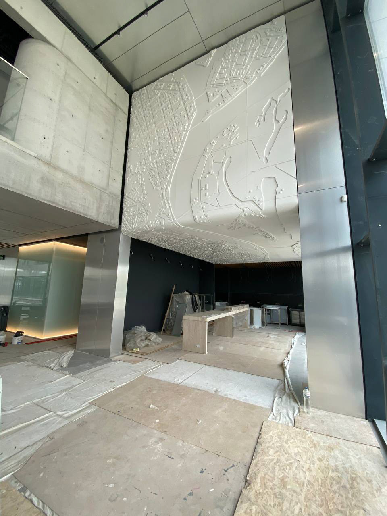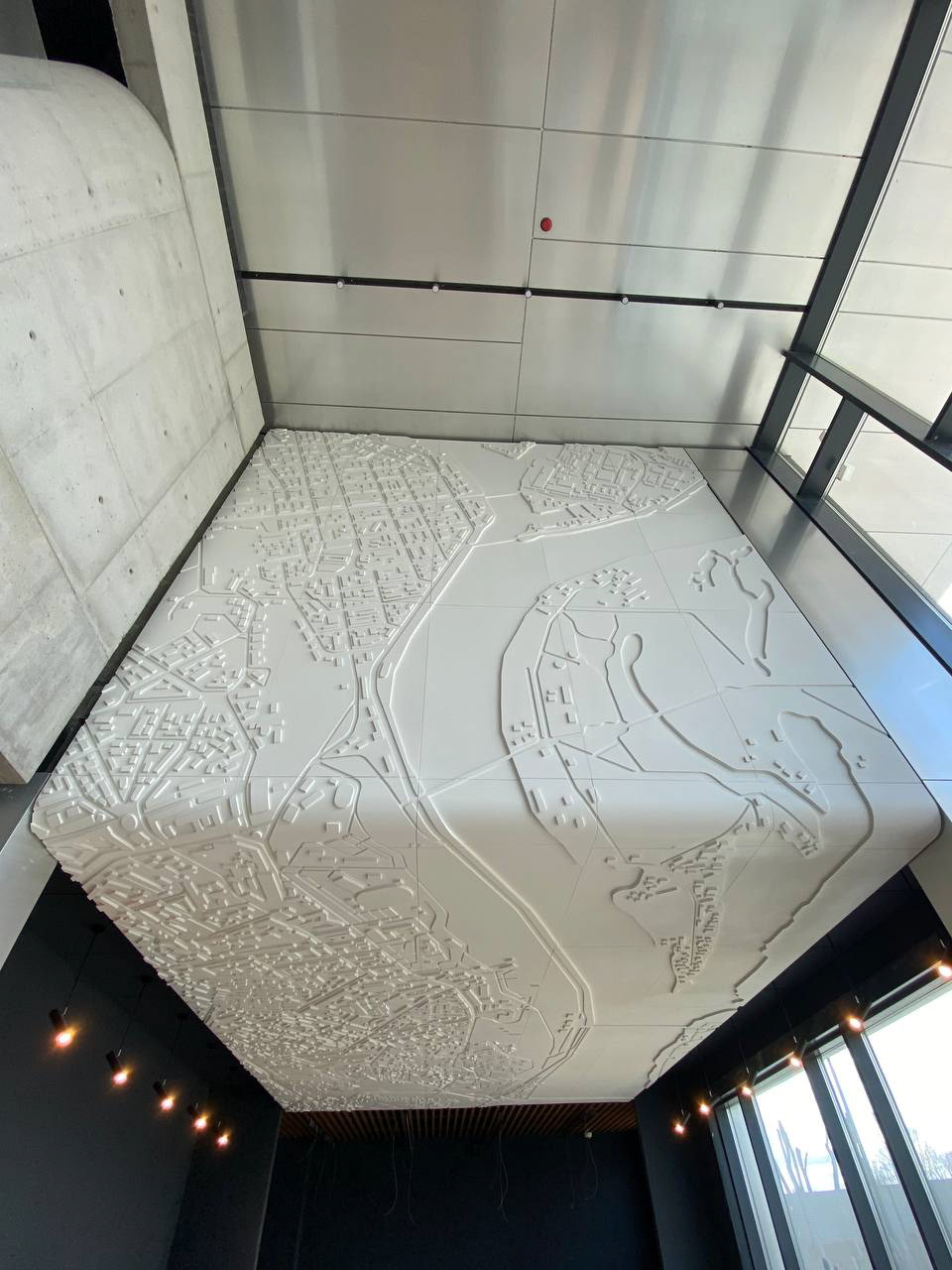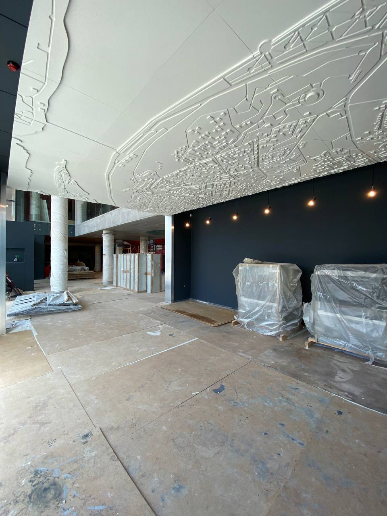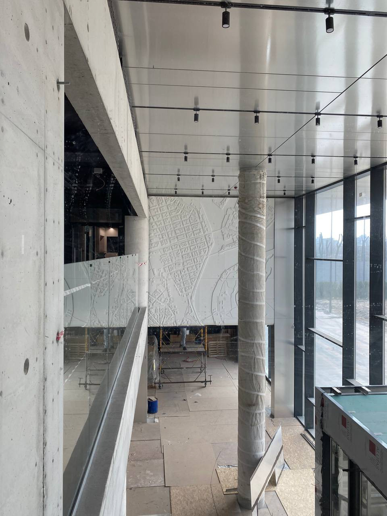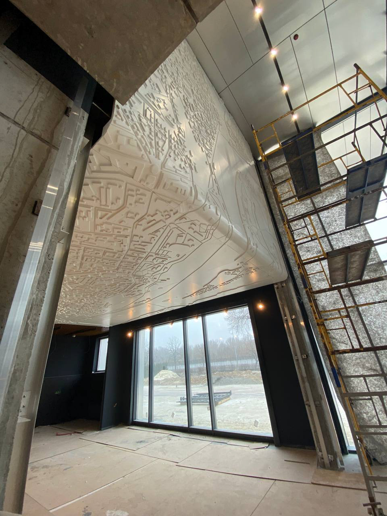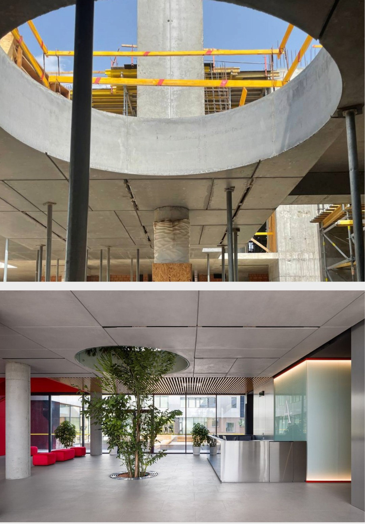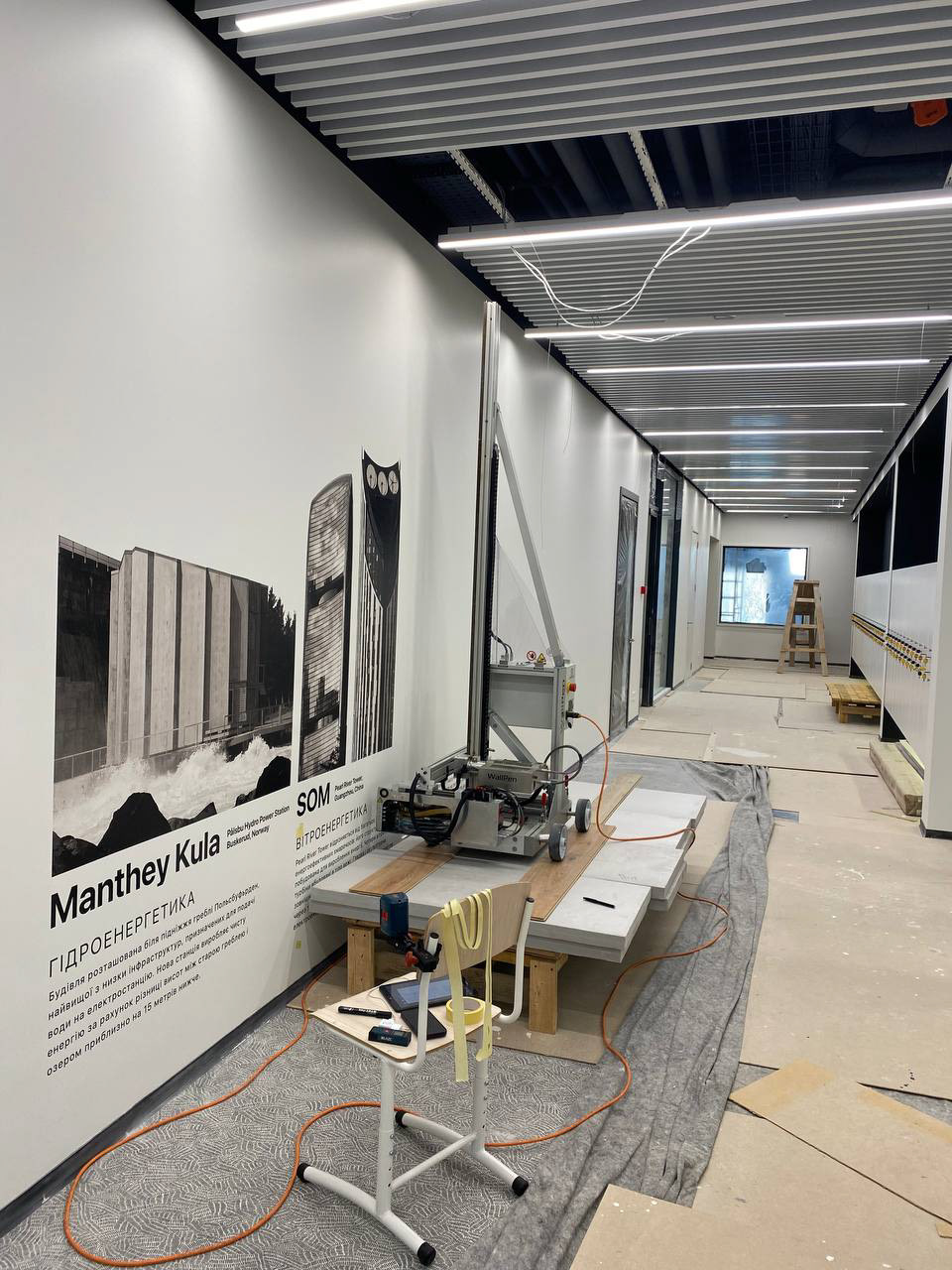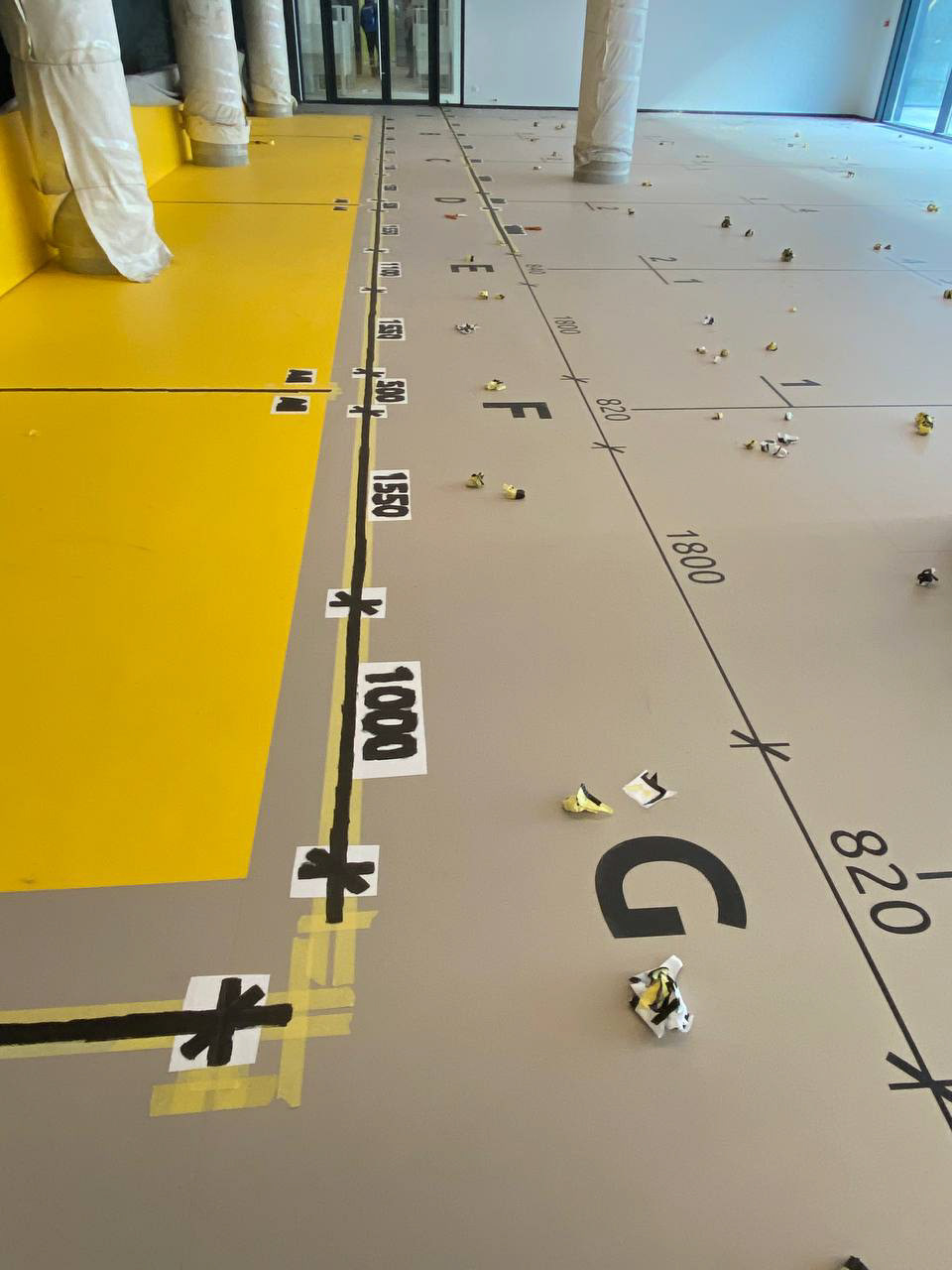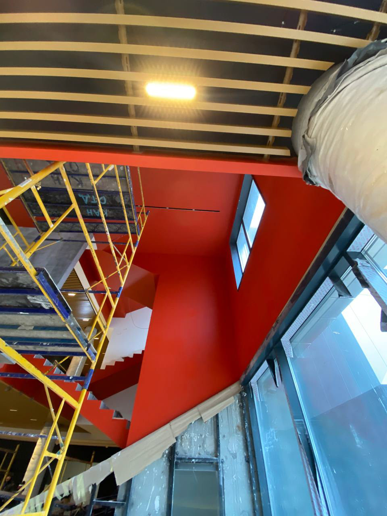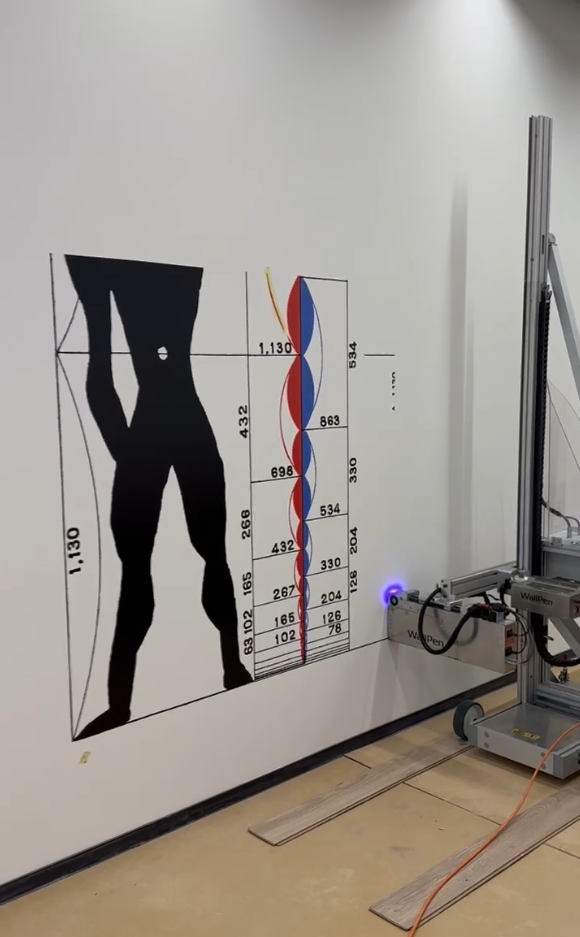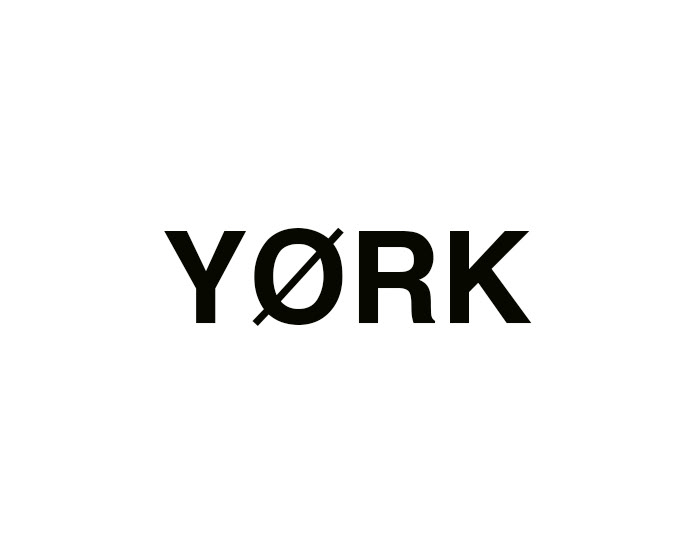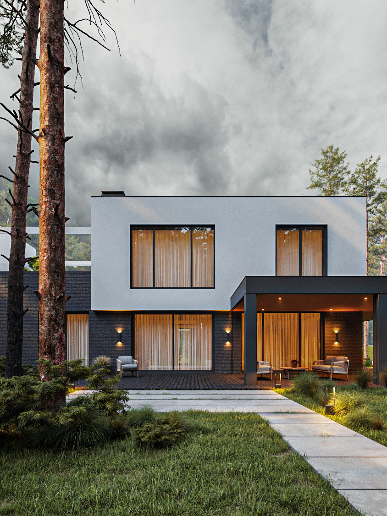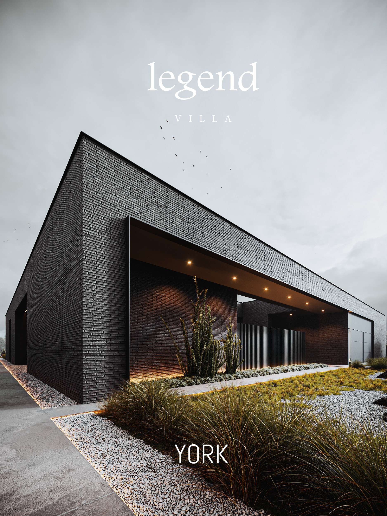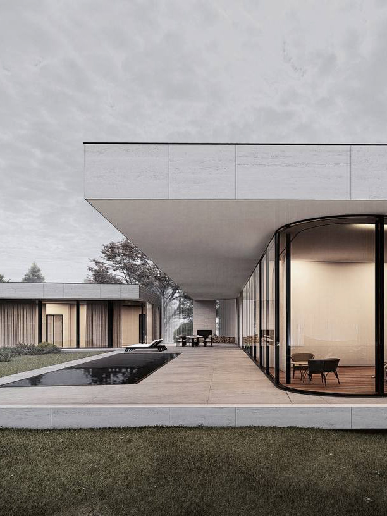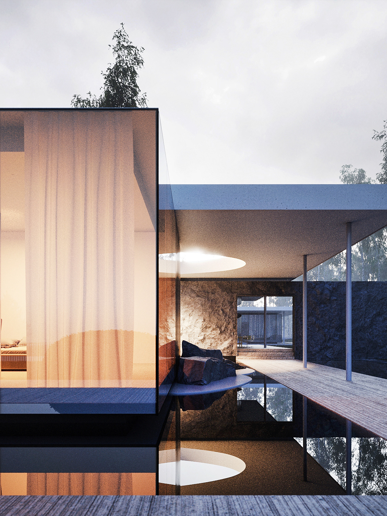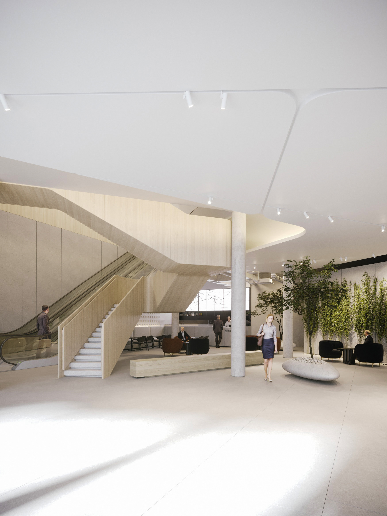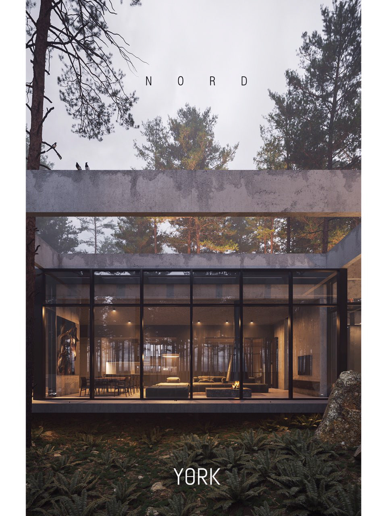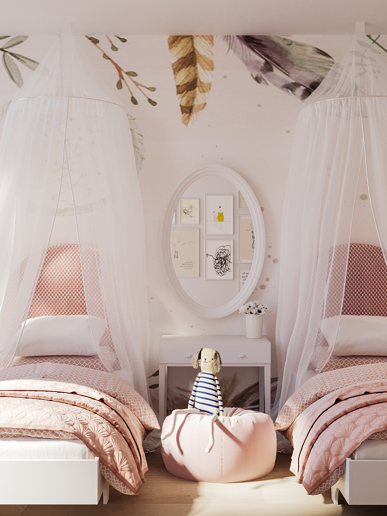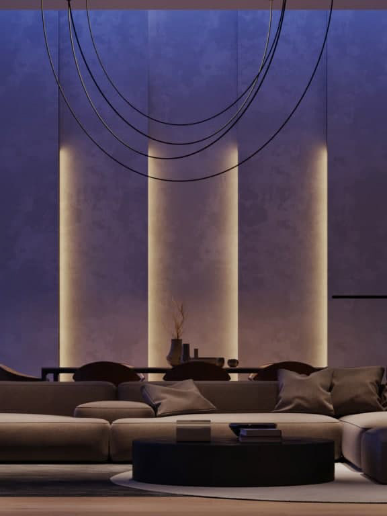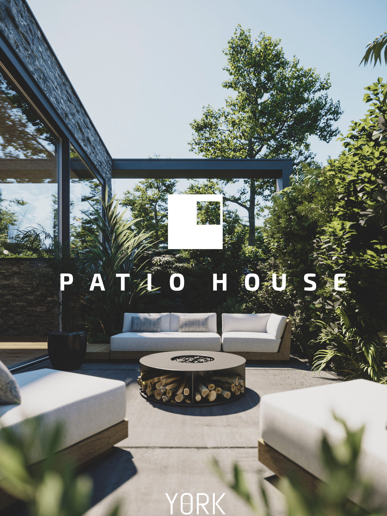ARCHITECTURE AND ENGINEERING COLLEGIUM A+
Architects: YORK architects
Project Area: 5000 sq. m
Project Year: 2024
Location: 14 Mrii Street, Kyiv, Ukraine
Photo credits: Andrey Avdeenko
This school interior in Kyiv by YORK architects reimagines educational space as a dynamic, content-rich environment. Through
bold use of colour, informative graphics across walls and floors, and a sculptural ceiling featuring a topographic map of Kyiv,
the design embeds learning directly into the architecture.
The space encourages curiosity, interaction, and local identity, turning corridors and halls into educational tools and visual
experiences. It is both playful and thoughtful, reflecting the evolving role of architecture in shaping how we learn.
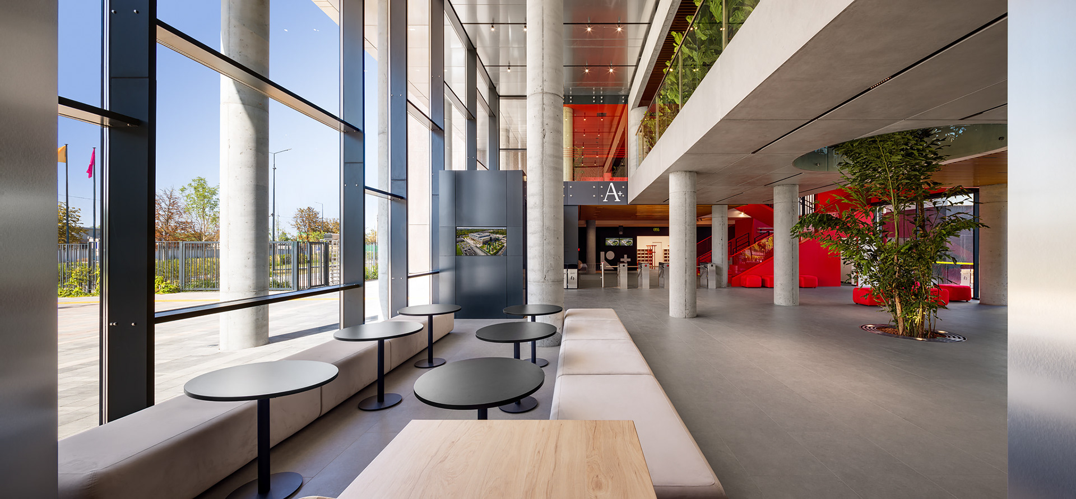
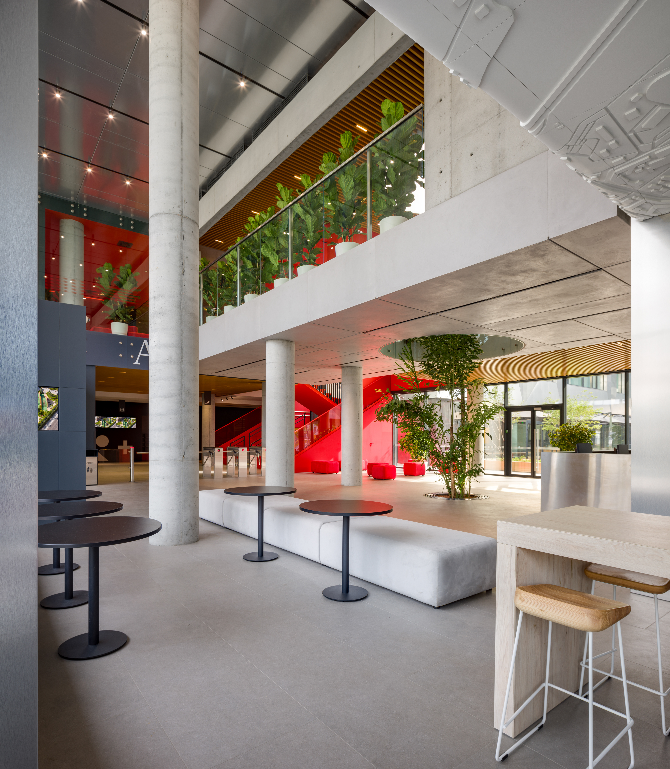
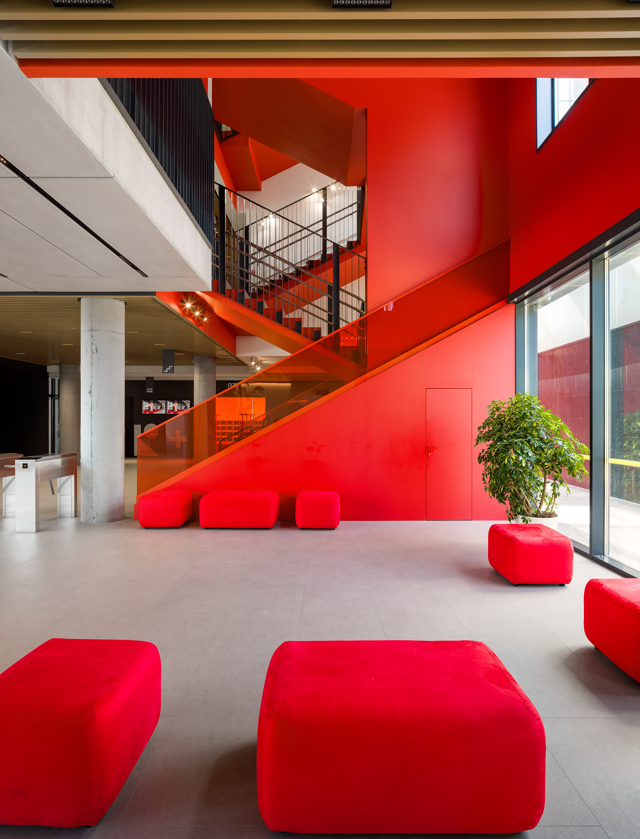
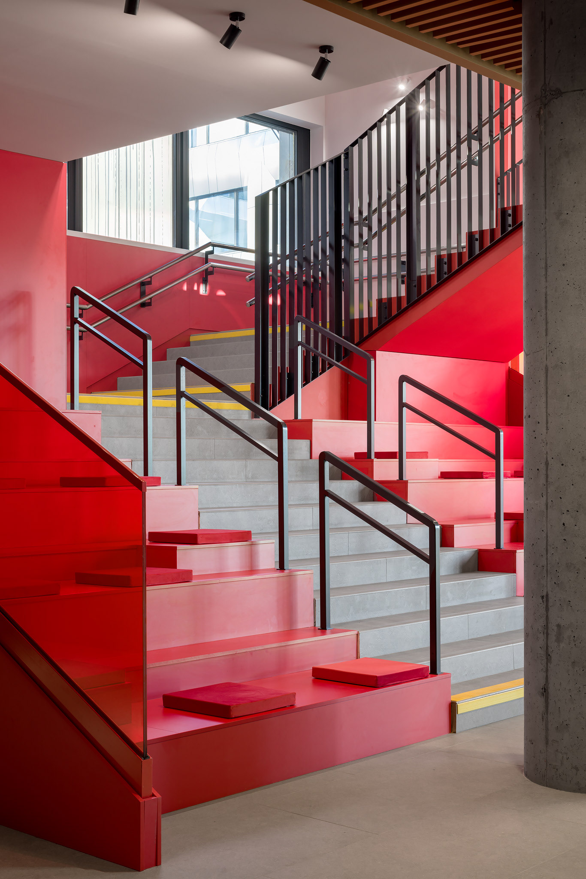
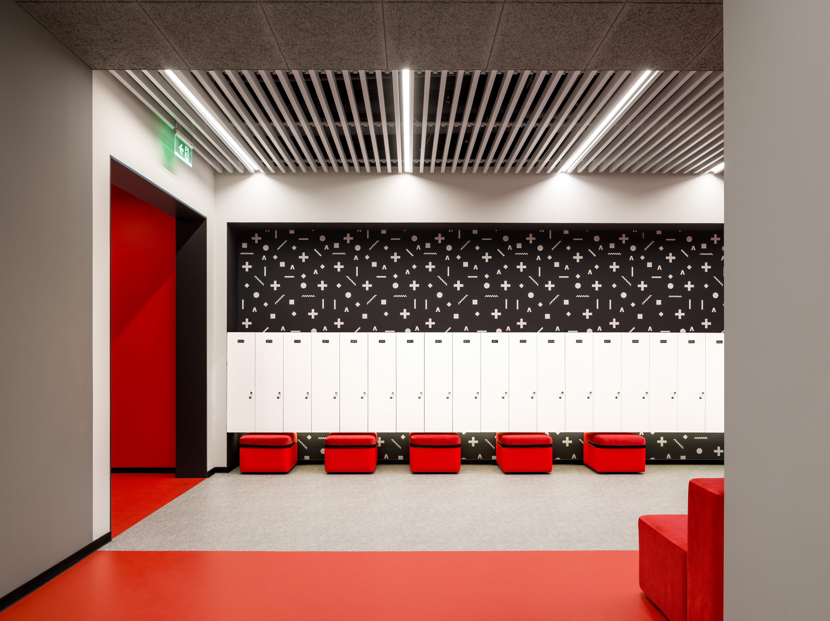
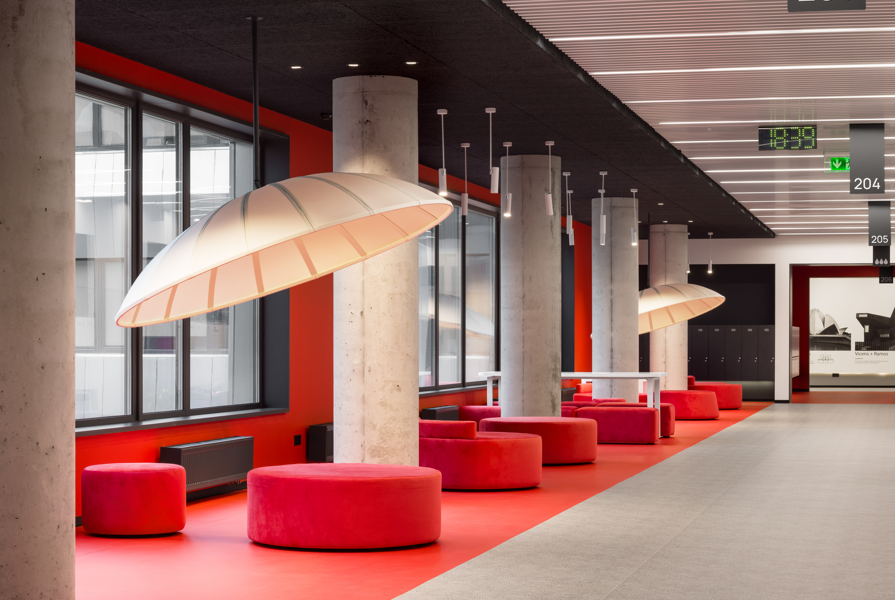
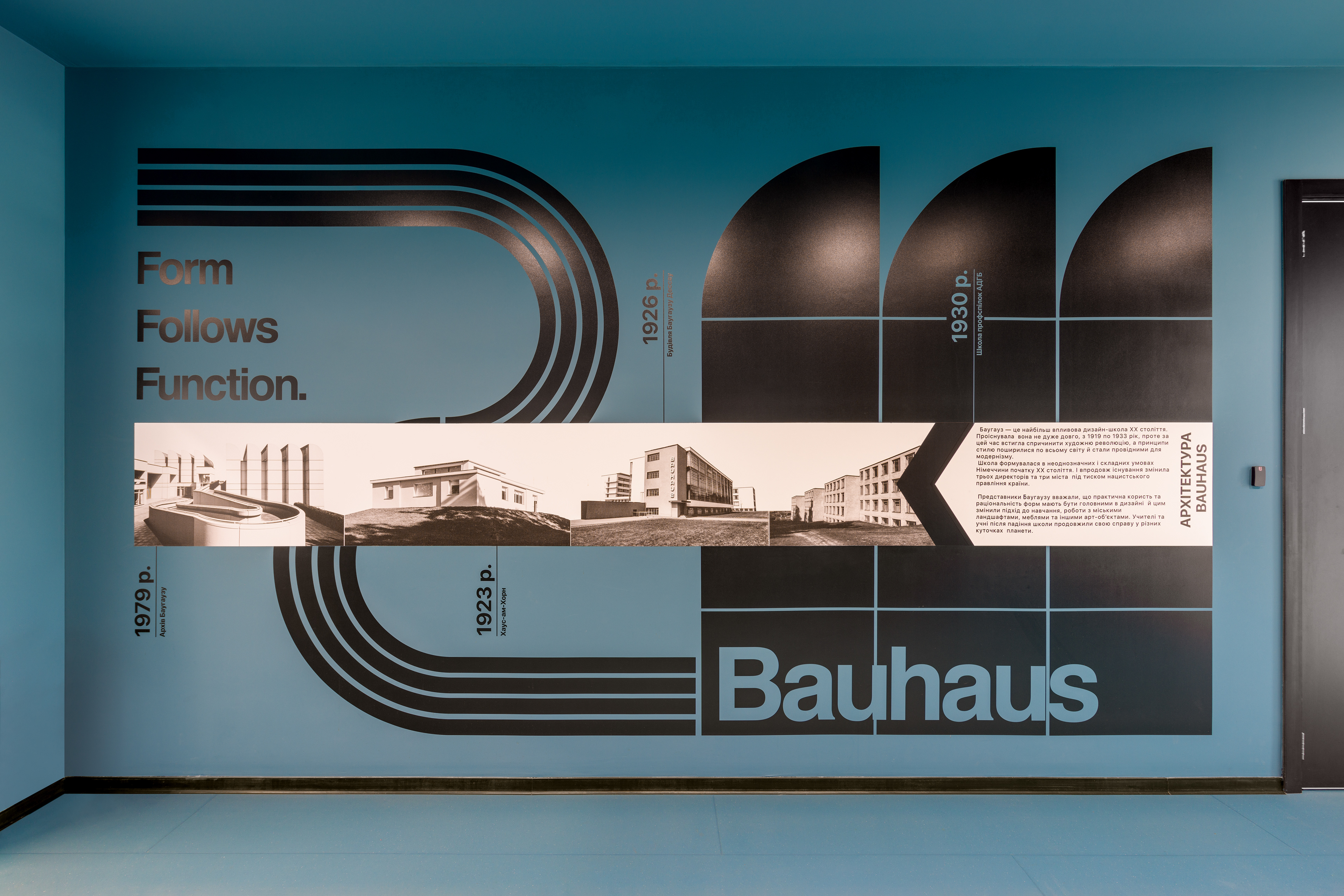
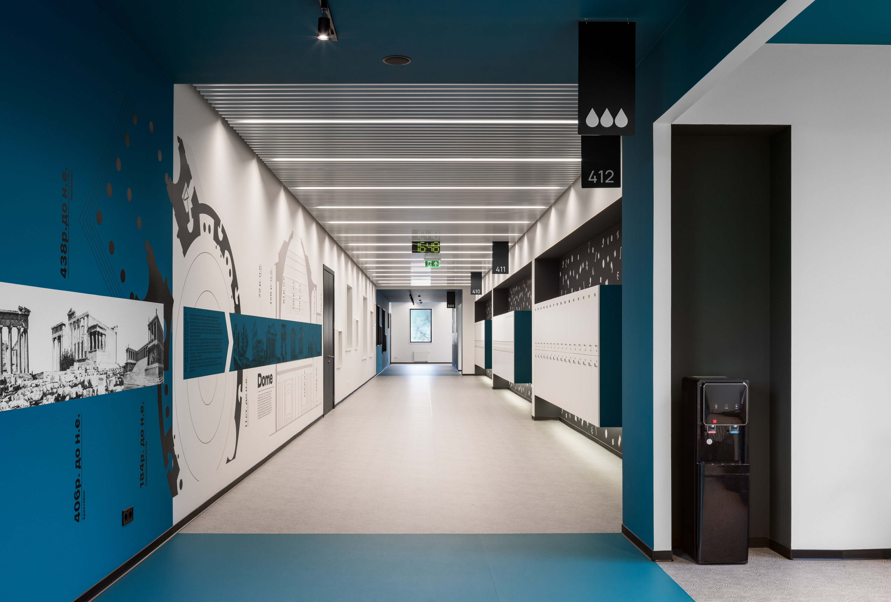
The key challenge was to make a school interior that doesn’t just support education but actively teaches. The goal was to introduce children to architecture and engineering through their daily environment — not as a separate subject, but as a lived spatial experience. This required rethinking how walls, floors, ceilings, and circulation routes could become part of the curriculum.
Our approach was to integrate architectural knowledge directly into the fabric of the school. Infographics on walls and floors convey concepts like form, structure, and rhythm. A sculptural ceiling map of Kyiv introduces the idea of urban space and local identity. Educational content is graded by floor: on the 2nd, 3rd, and 4th levels, complexity increases in line with age groups, allowing students to grow into the space intellectually.
This is not decoration — it is a systemic approach to embedding knowledge in architecture. Each design element serves a dual purpose: functional and educational. Color zones support orientation and spatial awareness. Circulation paths follow principles of spatial logic. Even passive elements teach, through materiality, exposure, and spatial narrative.
In several areas, concrete surfaces were left exposed, and ceilings left open to reveal ventilation, lighting, and cable systems. These raw and honest elements reduce finishing needs and encourage students to observe how buildings work — reinforcing an understanding of structure and systems through direct experience.
The project transforms space into a silent teacher — a bold alternative to conventional school design, offering immersion, adaptability, and architectural literacy from an early age.
